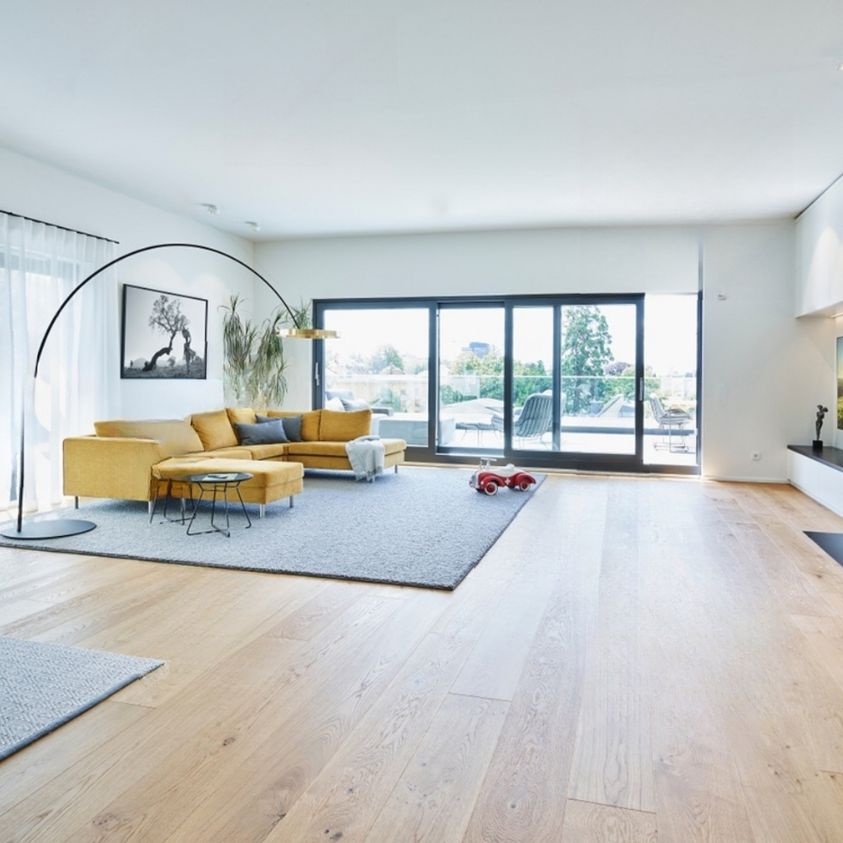Open concept interior design has become synonymous with modern, airy living spaces that prioritize fluidity, connectivity, and functionality. The magic of open concept design lies in its ability to transform traditional floor plans, creating expansive and welcoming environments. In this exploration, we delve into the key principles, benefits, and considerations that make open concept interior design a popular and transformative approach to home and office spaces.
Defining Open Concept Interior Design:
Open concept interior designing is characterized by the removal or reduction of walls and barriers that traditionally separate distinct functional areas within a space. This design philosophy embraces the merging of living, dining, kitchen, and other spaces into a seamless and cohesive whole. Rather than compartmentalizing rooms, open concept design promotes a sense of spaciousness and connection.
Key Principles of Open Concept Design:
Spatial Fluidity
Open concept design prioritizes spatial fluidity, allowing movement and visual continuity between different areas. This creates a sense of openness and avoids the feeling of confinement often associated with traditional compartmentalized spaces.
Natural Light Integration
With fewer barriers, natural light can penetrate deeper into the living space. This not only enhances the overall brightness of the interior but also contributes to a more positive and uplifting atmosphere.
Flexible Furniture Arrangement
The absence of walls provides flexibility in furniture arrangement. Homeowners and designers can experiment with various layouts, adapting the space to changing needs or preferences.
Social Interaction
Open concept spaces encourage social interaction by eliminating physical barriers that might otherwise impede communication. Whether hosting a dinner party or enjoying a family movie night, everyone can feel connected and engaged. Read more: https://www.rankaza.com/
Benefits of Open Concept Interior Design:
Perceived Space Expansion
One of the primary advantages of open concept design is the perception of increased space. Without walls closing in, even smaller homes can feel larger and more accommodating.
Enhanced Entertaining Experience
Open concept layouts are ideal for entertaining guests. The host can seamlessly move between the kitchen, dining area, and living space, ensuring a continuous and enjoyable experience for everyone.
Improved Natural Lighting
The removal of walls allows for better distribution of natural light throughout the space. This not only reduces the need for artificial lighting but also contributes to a healthier and more inviting environment.
Family Connectivity
For families, open concept living fosters a sense of togetherness. Parents can keep an eye on children playing in the living room while preparing meals in the kitchen, promoting a harmonious and connected family dynamic.
Adaptability for Multifunctional Spaces
Open concept layouts adapt well to multifunctional use. A dining area can double as a workspace, and a living room can transform into a home gym or play area, maximizing the utility of every square foot.
Considerations for Open Concept Design:
Noise Management
While open spaces promote interaction, they can also lead to increased noise levels. Thoughtful design considerations, such as strategically placed rugs, acoustic panels, and furniture arrangements, can help manage sound.
Defined Zones
Though the design is open, it’s essential to define zones within the space to maintain functionality. This can be achieved through furniture placement, rugs, or subtle changes in flooring materials.
Storage Solutions
Open concept living may require creative storage solutions to maintain a tidy and uncluttered appearance. Built-in shelving, hidden storage compartments, and multifunctional furniture are essential elements to consider.
Architectural Integrity
Removing walls should be done with consideration for the structural integrity of the space. Consultation with a professional architect or structural engineer ensures that the design meets safety standards.
Conclusion:
The magic of open concept interior design lies in its ability to transform living spaces into dynamic, interconnected environments that prioritize light, space, and sociability. By embracing the key principles and carefully considering the associated benefits and challenges, homeowners and designers can create open, inviting spaces that cater to modern living. As a design philosophy that continues to evolve, open concept interior design remains a powerful tool for shaping the way we experience and interact with our living spaces.


